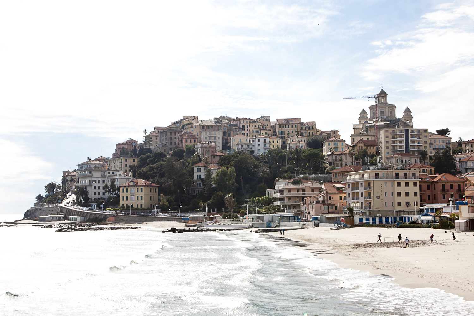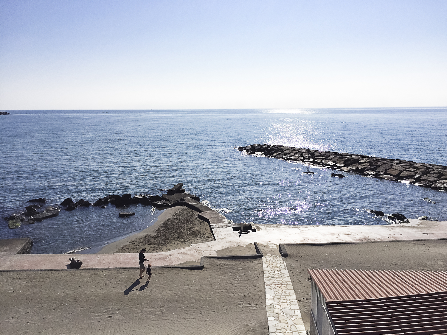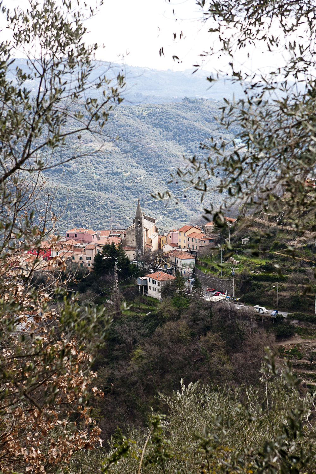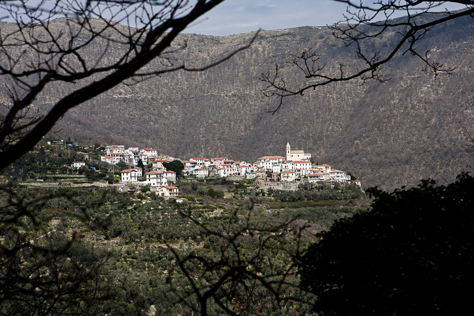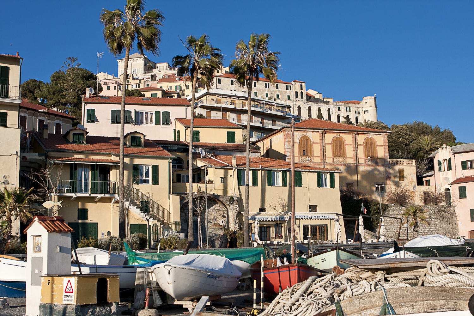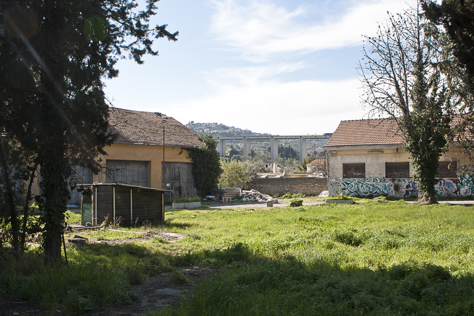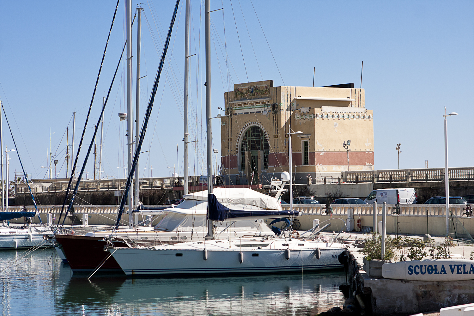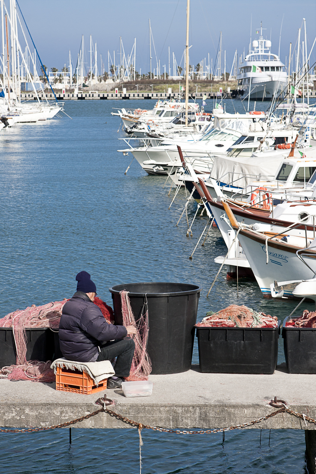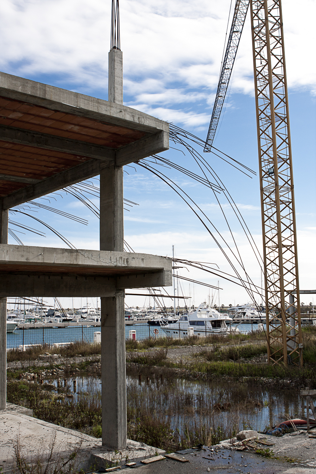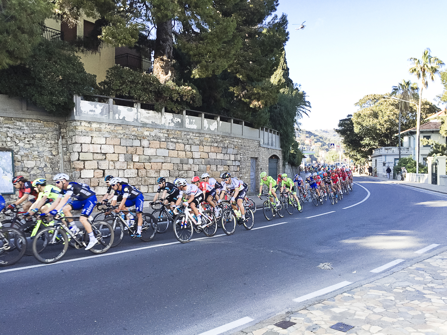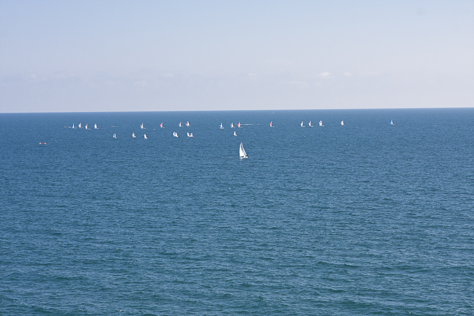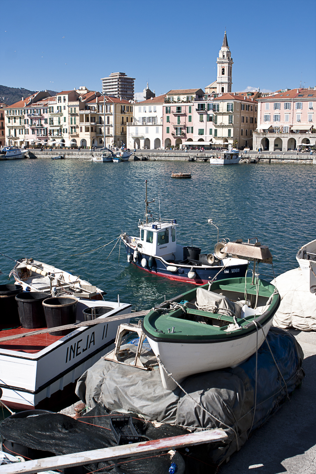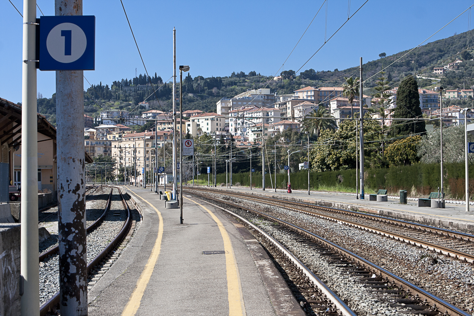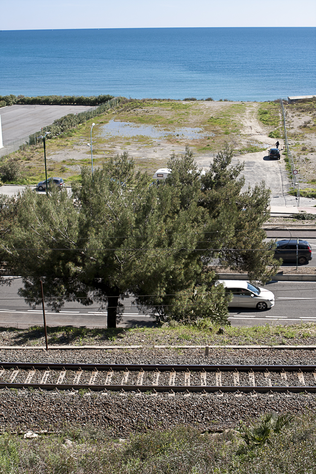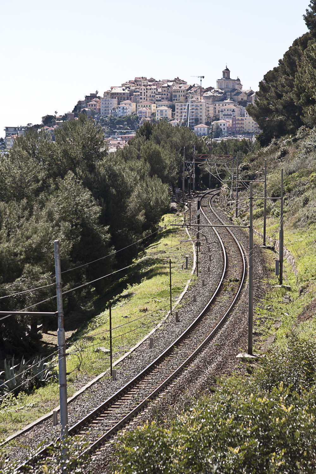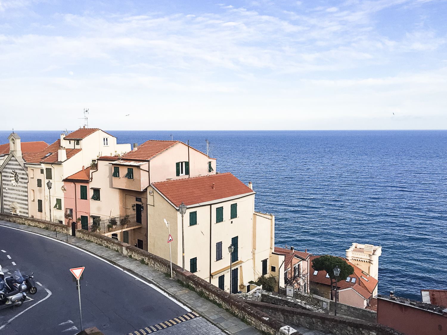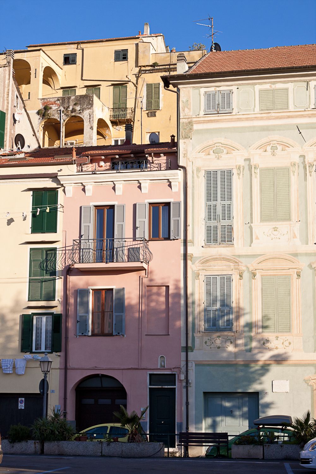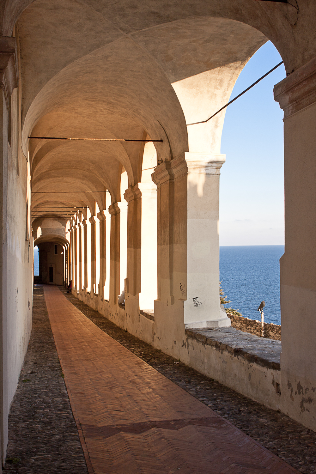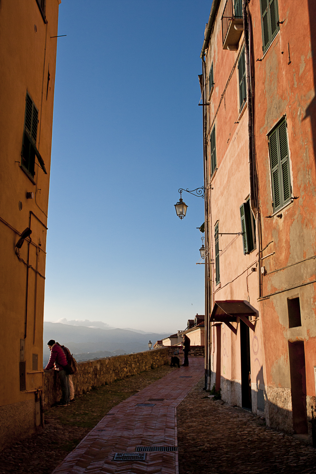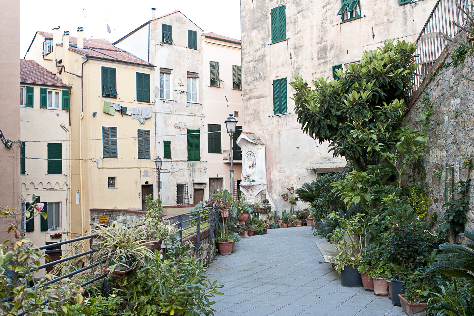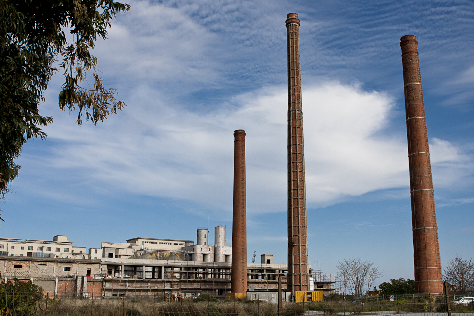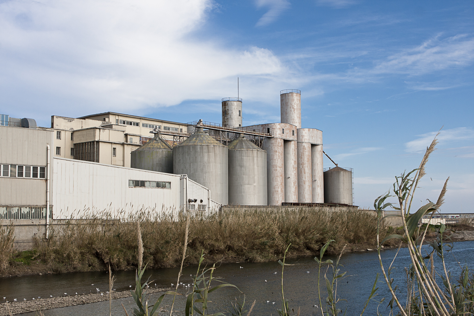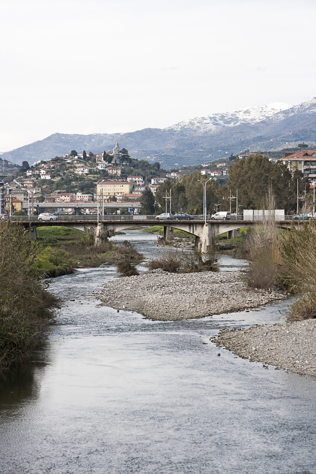OFFICINA IMPERIA
Officina Imperia – Resilient Imperia laboratory is involved with design based research through architectural and landscape projects for the urban and environmental regeneration of the town.
This laboratory is coordinated by d_Lab, a design based research centre in the School of Architecture and Design at RMIT University, Melbourne, with the collaboration and support from Imperia Confindustria, Imperia Council, and the patronage of the Institute of Architects. It is characterized by a research approach inclined to the investigation and strategic visions of architectural and landscape resilience and sustainability through the urban, social and economic rehabilitation of existing buildings and spaces.
The design approach of the projects documented here works at different and yet strongly correlated scales: from large vision of territorial transformation to smaller acupuncture interventions, also encouraging a design approach through which architects can and should operate as strategic thinkers between various operative fields, stakeholders and types of expertise, capable of re-imagining future scenarios through integration between large and small scale interventions.
A further character that informs the design approach of these works resides in their consistent testing of cross-programming scenarios as a strategy for the improvement of urban areas and spaces that are rich in potentiality and yet currently in declining conditions.
The projects are mainly focused along the coastal areas of the town, aiming to explore levels of integration between built and open spaces, and to reuse, revegetate and reprogram leftover urban, industrial and infrastructural areas. The investigated case-study contexts include: the corridor of the decommissioned railway line and various related buildings; some abandoned and poorly used spaces in the Parasio area; the incomplete marina precinct and contiguous sport areas (swimming pool and tennis centre); the urban park with the sewerage treatment plant; the ex-Italcementi complex and more abandoned buildings along the Impero creek; some other areas on the town’s east border, between Calata Cuneo harbor and Imperia’s east urban edge.
The works are the outcome of a partnership between RMIT Melbourne and Polimi Milan, in the form of two design studios that in 2016 were run in parallel and through a strong integration between the architecture and landscape architecture schools of these two universities. Already exhibited and publicly presented in the context of the International Architecture exhibition ‘Reporting from the Front’ at the 2016 Venice Biennale, and through a symposium and exhibition in Imperia in November 2016, these projects are part of the ongoing research and design activities undertaken under the umbrella of the Officina Imperia laboratory.
Il laboratorio Officina Imperia – Imperia Resiliente si occupa di studi ed indagini progettuali a carattere architettonico-paesaggistico per la riqualificazione urbana ed ambientale della città.
Tale laboratorio, coordinato dal centro di ricerca e progettazione d_Lab della School of Architecture and Design dell’RMIT University di Melbourne, con la collaborazione ed il supporto di Confindustria Imperia, il Comune di Imperia e il patrocinio dell’Ordine degli Architetti della provincia di Imperia, è caratterizzato da un orientamento investigativo teso all’indagine ed alla visione di interventi architettonici e paesaggistici che sappiano offrire gradi di resilienza e sostenibilità urbana, sociale ed economica, attraverso la riqualificazione ed il recupero di edifici e spazi urbani esistenti.
L’approccio progettuale dei lavori presentati in questo sito agisce su scale differenti e, tuttavia, fortemente correlate: dalla grande visione di trasformazioni territoriali ad interventi più piccoli, “site specific”, quasi di agopuntura, in ciò anche incoraggiando metodologie operative in cui l’architetto sappia e possa agire come una figura strategica a cavallo tra vari campi d’indagine, stakeholders, differenti esperti e amministratori locali, in grado di ri-immaginare scenari futuri, attraverso l’integrazione tra interventi di grande e piccola scala.
Un altro taglio caratteriale dell’approccio progettuale di questi progetti risiede nell’esplorazione costante di forme di cross-programmazione come strategia per il miglioramento di aree e spazi urbani preesistenti effettivamente ricchi di forti potenzialita’ sebbene attualmente in stato di degrado.
I progetti sono per la maggior parte focalizzati su aree di costa della città, con l’obiettivo di sperimentare livelli di integrazione tra spazi costruiti ed aperti, e di riutilizzare, rivegetare e riprogrammare spazi urbani negletti ed aree industriali ed infrastrutturali in disuso. Tra le aree oggetto di studio si segnalano: il corridoio della linea ferroviaria dismessa e vari edifici correlati; alcune aree ed edifici inutilizzati del Parasio; l’area incompleta della marina e delle aree sportive attigue (piscina e tennis); il parco urbano con il depuratore al proprio interno; il complesso della ex-Italcementi ed altri edifici abbandonati lungo il torrente Impero; ed alcune aree sul lato est della città, tra Calata Cuneo e il bordo orientale dell’ambito urbano della città.
I lavori, frutto di una collaborazione tra RMIT Melbourne e Polimi Milano, sotto forma di due studi di progettazione tenuti in parallelo e per mezzo di una forte integrazione nel 2016 tra le scuole di architettura ed architettura del paesaggio di queste due istituzioni universitarie, sono stati esibiti e presentati pubblicamente alla mostra internazionale di architettura “Reporting from the Front” della Biennale di Venezia 2016, e ad una mostra e symposium correlato ad Imperia nel Novembre 2016. Tali lavori sono il risultato dell’attività di ricerca e di indagine progettuale svolta a tutt’oggi all’interno del laboratorio.
